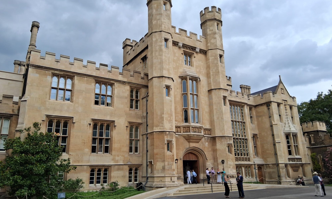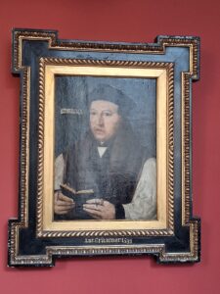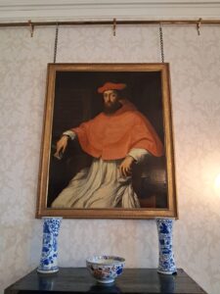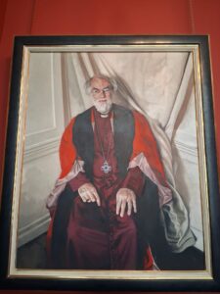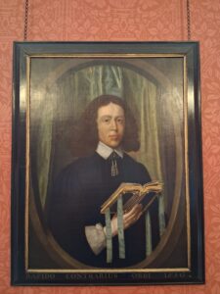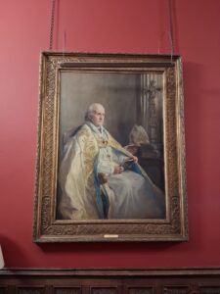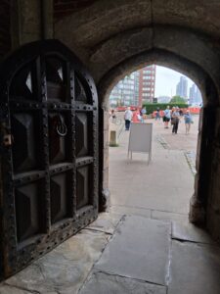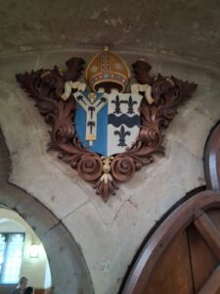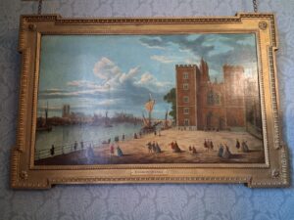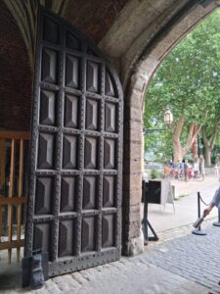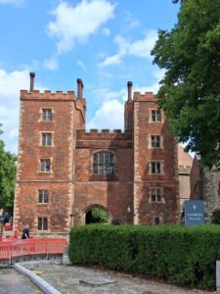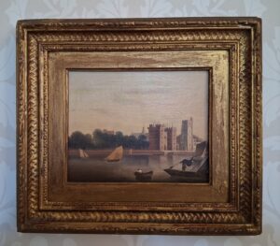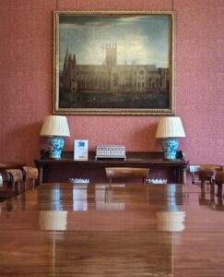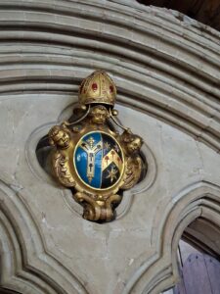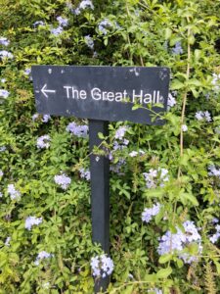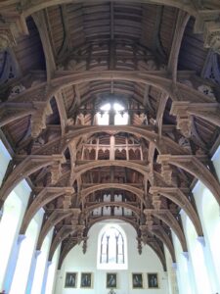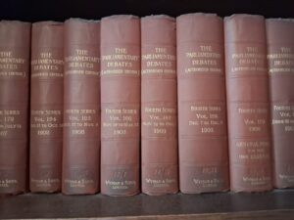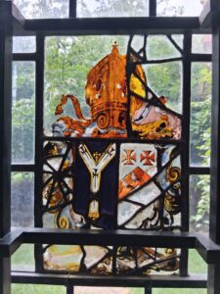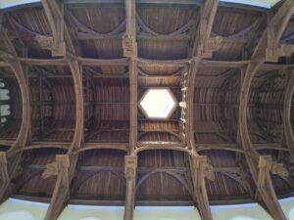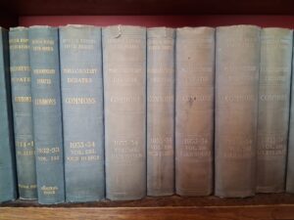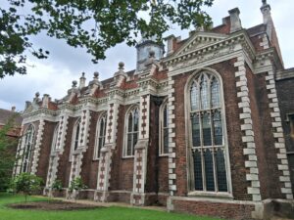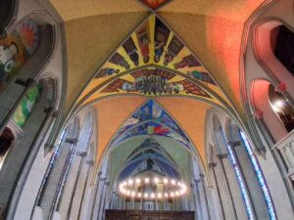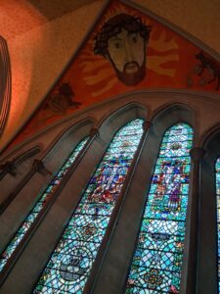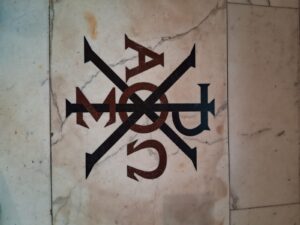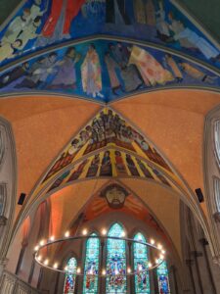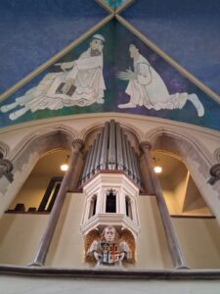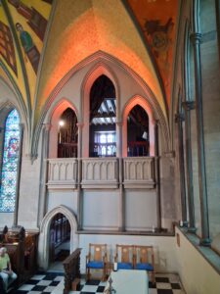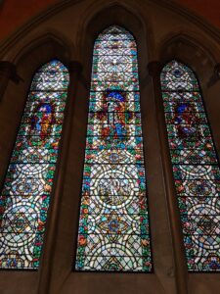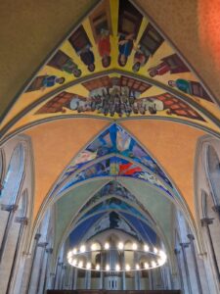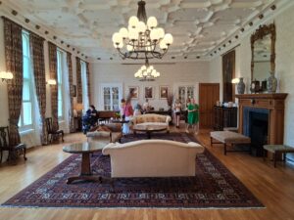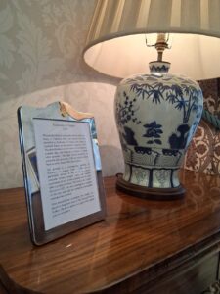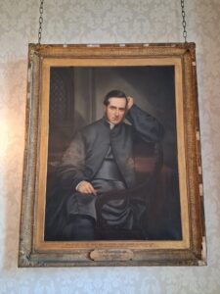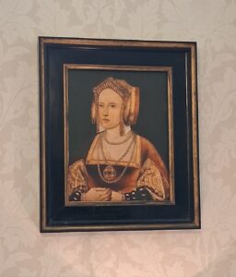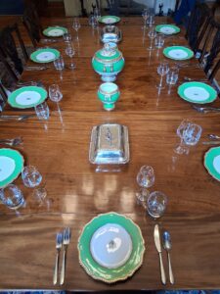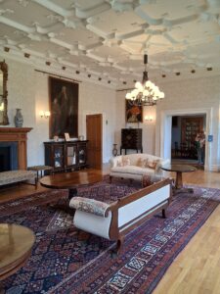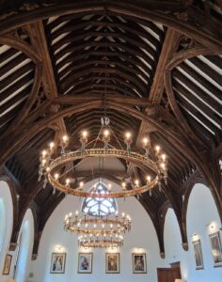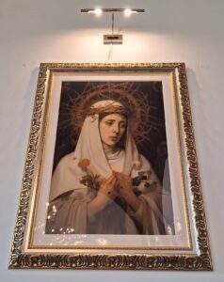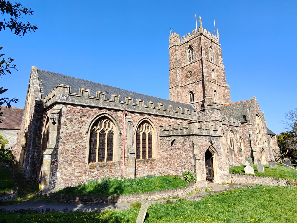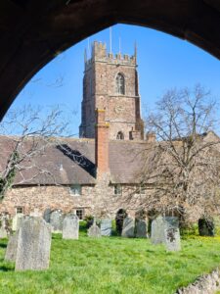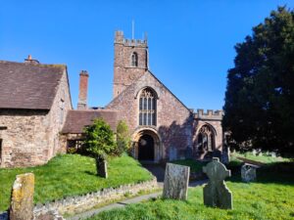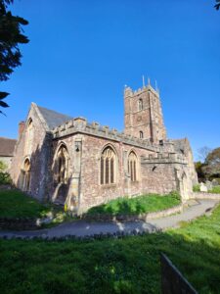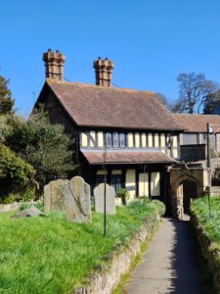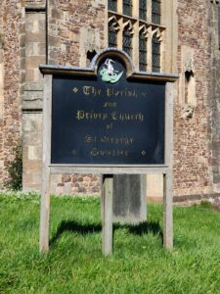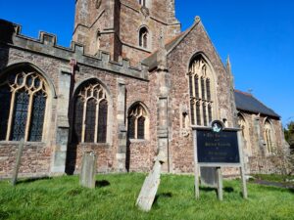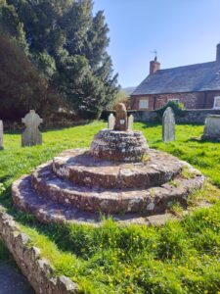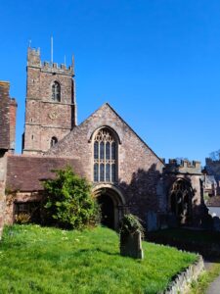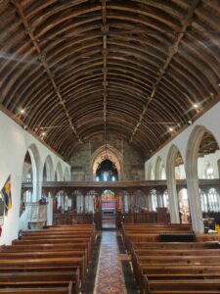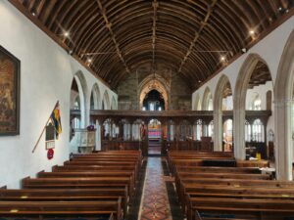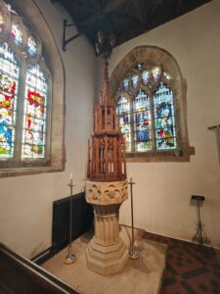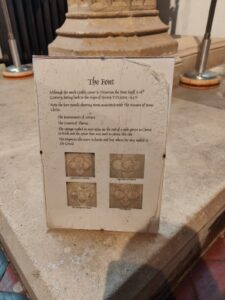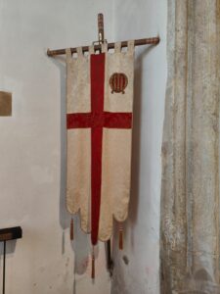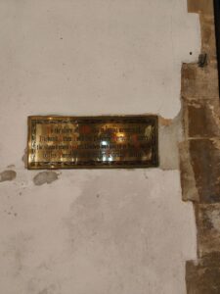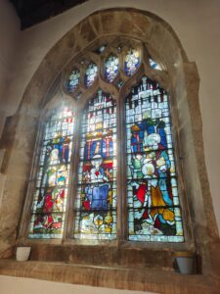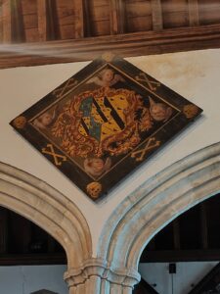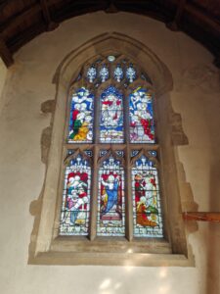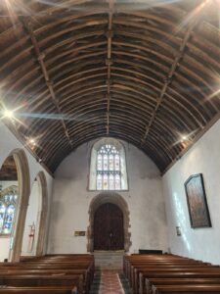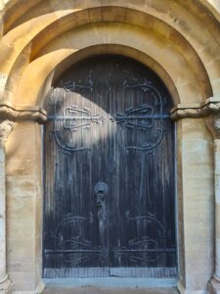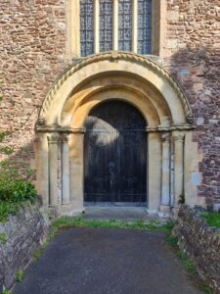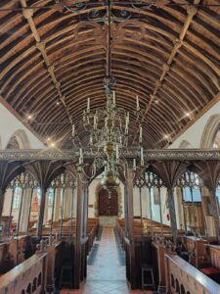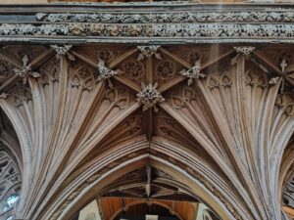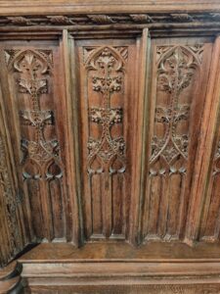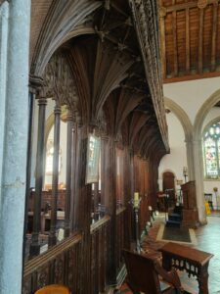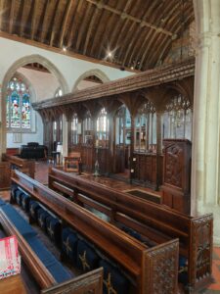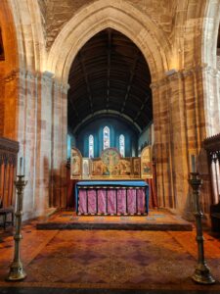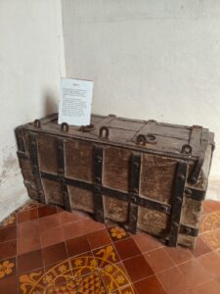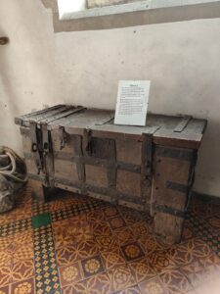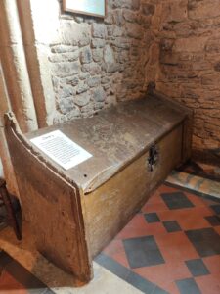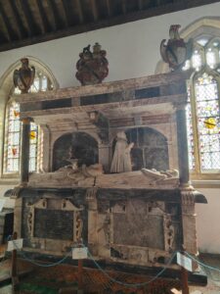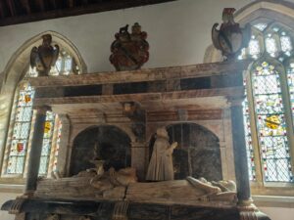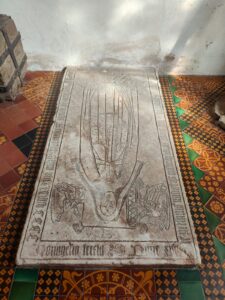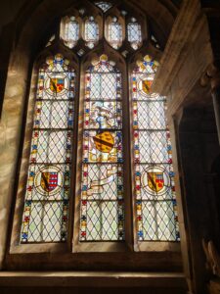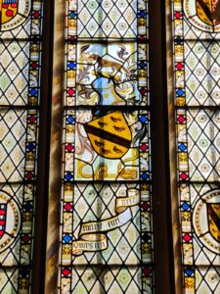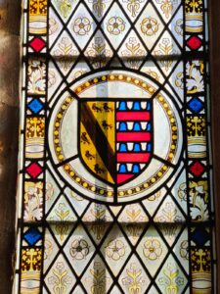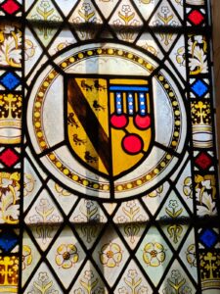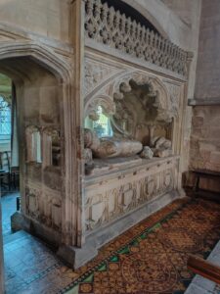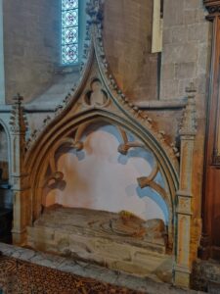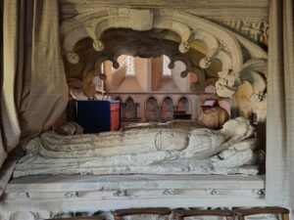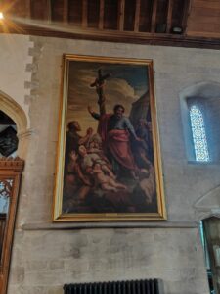Nestled on the south bank of the River Thames and opposite the Victoria Gardens and Westminster Palace is Lambeth Palace. A lesser-known London landmark but one full of history and importance. It is off the beaten track with access limited to visits on only 3 days per year. Best book well in advance!!
Lambeth Palace is the London home of the Archbishop of Canterbury. In this post exploration is made over whys and wherefores of the Archbishop of Canterbury. Lambeth Palace has been the Archbishop of Canterbury’s London home for over 800 years. There is a lot of history to delve into and a palace to explore. This visit includes access to the Great Hall, Chapel, Crypt & State Room.
The Archbishop of Canterbury
The first Archbishop of Canterbury was Augustine back in 597AD. He was sent to England by Pope Gregory I. It was his mission to convert the natives to Roman Christianity. He landed in Ebbsfleet in Kent. Kent was one of a few separate kingdoms in England at that time. With Canterbury its capital city under the reign of King Aethelberht. In 601 Augustine was appointed archbishop and established his seat in the capital at Canterbury.
Supposedly Pope Gregory I wanted the centre of Christianity in England moved to London. At the time London was part of another kingdom called Essex. So, Canterbury remained the centre of Christianity, even to this day, even though London would ultimately overtake Canterbury and become the capital of a united England.
The role of the Archbishop of Canterbury has been consistent since its foundation, apart from a few gaps. The most notable of these was during the 17th Century Civil War. Its role can be split into two “halves”. In the first period its role was part of the Catholic church with the Pope being the head of the Church.
I have often referred to the reformation which coincided with Henry VIII’s reign. Henry’s legacy was his ‘divorce’, not only maritally speaking but from papacy (the pope in question at the time was Clement VII – 2nd Medici Pope). In 1534 the Act of Supremacy was invoked by parliament that made the monarch the head of the church. At this time the archbishop was Thomas Cranmer. The act was briefly repealed in 1555 under Henry VIII’s catholic daughter, Mary I, but adopted again in 1559 during the reign of his second daughter, Elizabeth I.
Thomas was well known for his reformation of the church which began during the reign of Henry and continued during his son’s reign (Edward VI). Mary undid much of what Cranmer had accomplished and the conflict between these two ended with Cranmer executed. He was a believer of the divine right of kings and the rule of the church and is often referred to as the spiritual founder of the reformed church in England.
The Archbishop of Canterbury has a long list of roles. The archbishop is the senior bishop and spiritual leader of the Church of England (Anglican), a senior member of the house of Lords, head of the worldwide Anglican communion and the bishop for the diocese of Canterbury.
On recent meanderings I have discovered that a diocese is an ecclesiastical province or area. In this case it is Canterbury. At the head of a diocese is a bishop who is based at a cathedral.
The diocese of Canterbury covers eastern Kent and includes towns like Thanet, Romney, Dover, Maidstone and Sittingbourne. In the church of England there are a total of 42 dioceses.
The Church of England and its 42 dioceses are presided over by two archbishops: the Archbishop of Canterbury, who is ‘primate of All England’ (30 dioceses), and the Archbishop of York, who is ‘primate of England’ (12 dioceses).
History of Lambeth Palace
Lambeth Palace was originally known as the Manor of Lambeth. The palace has a story to tell, as it has played witness to the differing political and religious events of this country. If only walls could talk!!
Lambeth’s location is important. It is close to Westminster (on the opposite side of the River Thames) and it was crucial in the strong ties between the church and state. During medieval ages the archbishop was one of the monarch’s chief councillors. He often took on the role of the Chancellor.
Like many great points of interest there have been building changes through the ages. These are commonly associated with desirable and fashionable changes or as the result of natural damages or conflict of war. Lambeth Palace is no exception.
Early in the 13th Century the first set of works took place at Lambeth as a small palace which included private apartments, a chapel and a great hall. The monks of Canterbury felt so threatened over the building of the chapel that they appealed to the Pope to stop it. A compromise was made that only a small church would be built here.
Towards the end of 15th century, the site’s most iconic structure was built – Morton’s Tower. It is named to this day after Archbishop Morton who ordered its construction to replace the existing gatehouse. Castle like in appearance it is 5 storeys high. It was originally used as a porter’s lodge, prison and accommodation for senior household members. Sadly, access wasn’t permitted during my visit. Research informs me, though, that from the tower, ‘dole’ (bread, broth and money) was given to the poor and needy.
Under Cranmer’s leadership the palace played a central role in the reformation. Cranmer followed the design of his monarch Henry VIII’s residences. Henry VIII was a frequent visitor to Lambeth. Private chambers and a long gallery were added. Most of these were demolished in the 19th century.
Early in the 17th century Archbishop Bancroft founded the Lambeth Palace library. He bequeathed his collection of books to the library. This was the first public library in England.
King Charles I was executed early in 1649, and Lambeth Palace fell into a state of disrepair. The position of archbishop was abolished with the palace turned into a prison. Parliamentarian soldiers were camped there from 1642 – 1660. The great hall was pulled down, the chapel damaged and archbishop Parker’s tomb was desecrated. His remains were thrown onto a dung heap in the stable yard. The first archbishop after the restoration of the monarchy of 1660 was Juxon. He set about getting the chapel repaired, reinterred Parker’s remains and rebuilt the great Hall.
Come the 19th century and a survey by Edward Blore was completed with devasting conclusions. He recommended that all the buildings be pulled down and rebuilt. Money was raised by archbishop Howley from his own pocket along with getting a mortgage.
During the Blitz of 1941 the Palace was severely damaged. All windows were blown out of the palace and the Great Hall went up in flames. This required another period of restoration.
The Great Hall at Lambeth Palace
The grand hall is a modern representation of the hall that has stood here since the early 13th century. As mentioned in Lambeth’s history it has been rebuilt at least twice. Firstly, during Cromwell’s Commonwealth period, the hall was pulled down with the bricks being sold. Secondly the hall was destroyed by a fire during the blitz.
The great hall was built as a venue to entertain. The archbishop would have hosted important dignitaries be fitting their role in the monarch’s council. It is now home to the library although on my visit there is only small evidence at each end of books being stored. Nothing in comparison to the images shown in the guidebook or on the website.
The Chapel at Lambeth Palace
One of the oldest parts of the palace dating back to early 13th century. A private chapel for the Archbishop of Canterbury. It has seen many additions and alterations. The most recent was its rebuilding after being hit with an incendiary device.
The small chapel consists of five vaults. Its most striking feature is several murals painted on the vaulted ceiling. I would be astonished if the murals aren’t a topic of much debate. They’re bright and striking to say the least.
The 5 vaults cover 5 subjects: St. Augustine’s arrival in England; the life of Becket (Archbishop of Canterbury during the reign of Henry II and murdered in the cathedral in 1170); the consecration of Matthew Parker; the Lambeth Conference and, the head of Christ at the east end.
Mathew Parker is the only archbishop buried at Lambeth Palace.
State Drawing Room at Lambeth Palace
This was restored after the blitz and reconstructed according to Edward Blore’s original design. The room overlooks the Palace gardens. The room used to be the archbishop’s daily living room but now is used for entertaining visiting guests. In this room there are portraits of Sir Robert Walpole, Cardinal Reginald Pole, King Charles I & Katherine of Aragon.
The room leads into the Dining room. The table is laid out with crockery with an emphasis on green. On the wall at the head of the table is a painting of ‘The Four Latin Fathers of the Church’. The corridors in this part of the palace have portraits of former Archbishops of Canterbury.
The guard room at Lambeth Palace
Known as the Great Chamber before it was the named the Guard Room. Its name change occurred when the archbishop had his own private army. They stored their weapons in here. This was the most important room in the Palace in the 14th, 15th and 16th centuries. It was here that the archbishop would have greeted visitors. On my visit it displayed some pieces of Art on the walls. One picture captured my attention – a portrait of St Catherine of Siena.
Conclusions
A visit to Lambeth Palace provides a chance to explore one of the lesser-known landmarks – another London landmark added!! I found its history more appealing that the physical palace itself which was quite ordinary. The building is generally a replica of what used to be here.
The visit has given me inspiration to visit the county of Kent. I must visit the city of Canterbury, and its cathedral. A visit to Lambeth makes a trip to Canterbury seem imperative.

