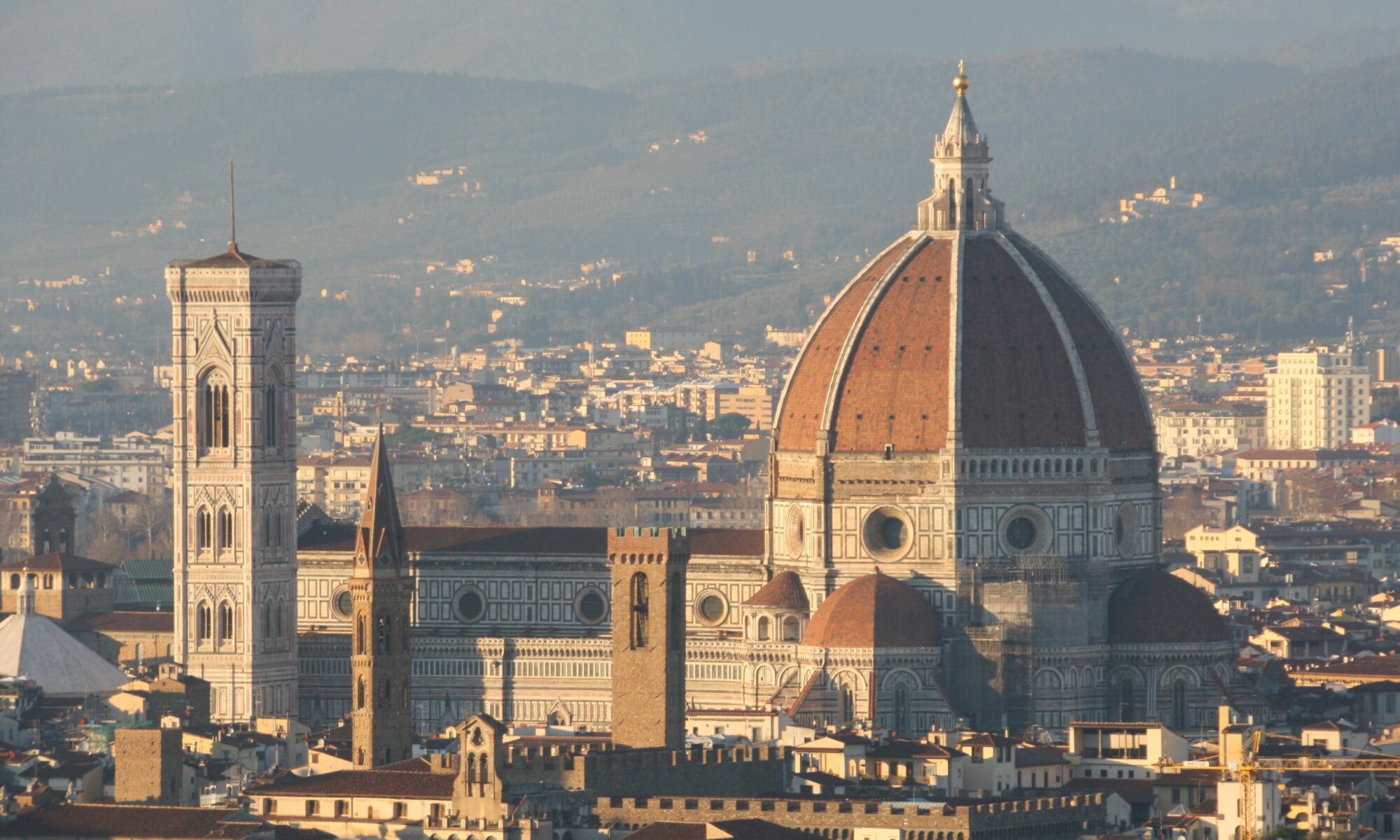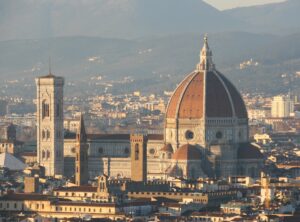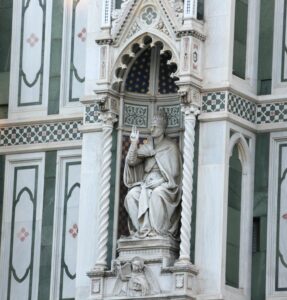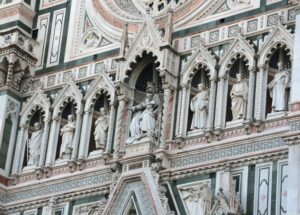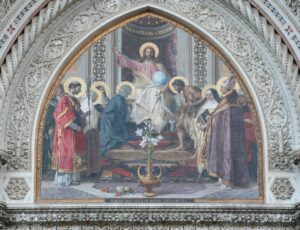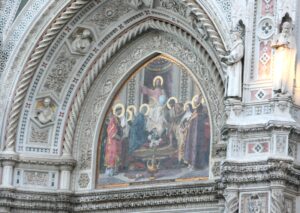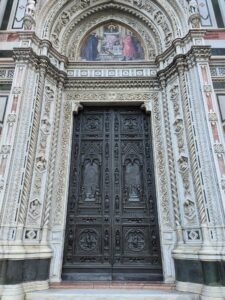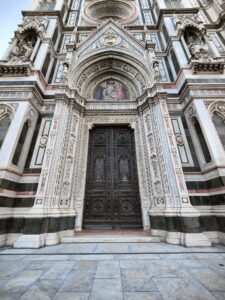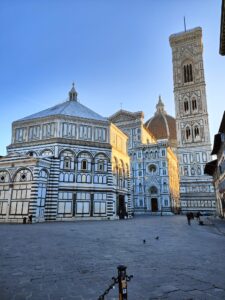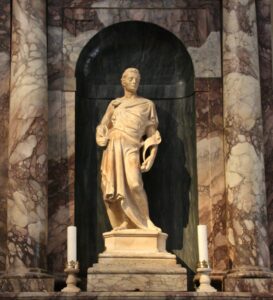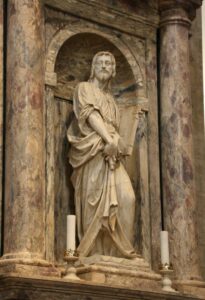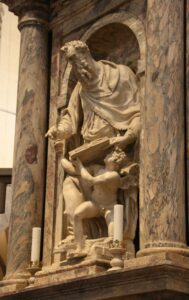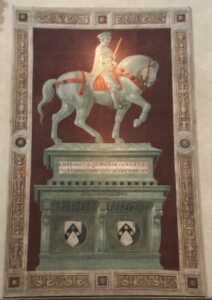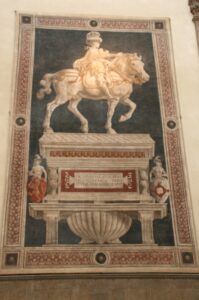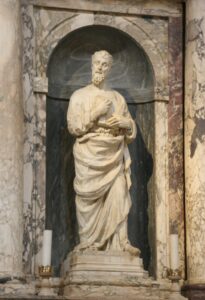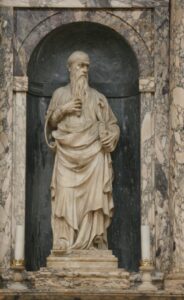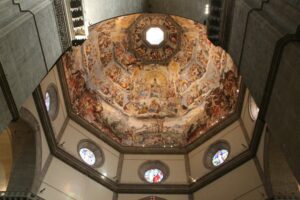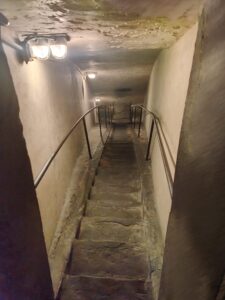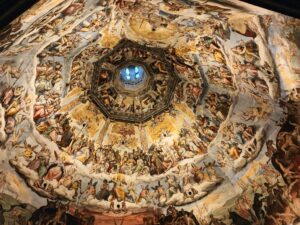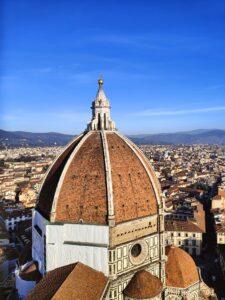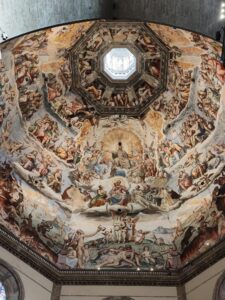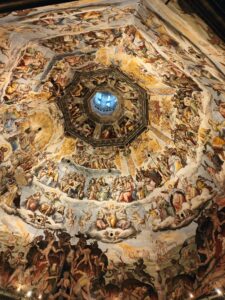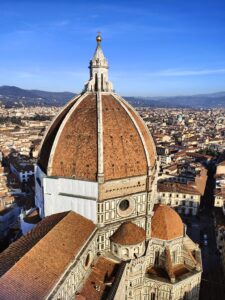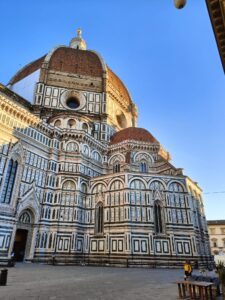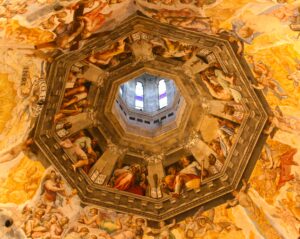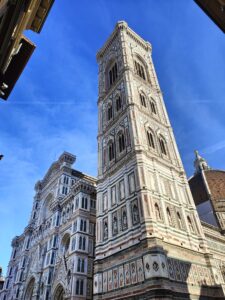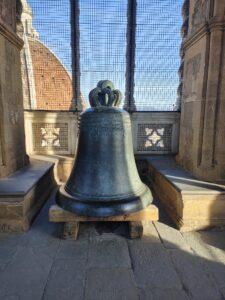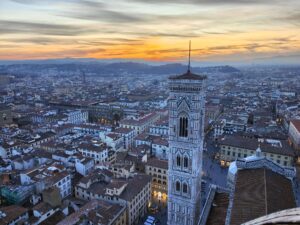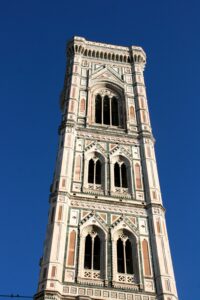The symbol of Florence! Often called the Florence Duomo. But to use its proper name the Cathedral of Santa Maria del Fiore. A precursor to renaissance Florence. Brunelleschi’s brilliance. A sublime statement. An architectural achievement. Superb and spectacular. The master of masterpieces. The crowning glory.
Florence was determined to be the leading city in Tuscany; it compared itself to former glory days of Rome. Florence, like other Italian cities (notably in Tuscany) was competing to build the largest, grandest and most impressive cathedral. Florence began work on its cathedral in the 13th century after Pisa had started its cathedral in 1063 and Siena built its cathedral by around 1260. The Cathedral of Santa Maria del Fiore took over 140 years to build. The result definitely from the outside is breathtaking, the interior is open for debate. Join me as I explore the incredible Duomo of Florence.
History of Cathedral of Santa Maria del Fiore
On my meanderings I’ve discovered that during the medieval years much wealth poured into Florence. Trade in wool and an extensive banking system brought untold wealth to the city. As a result, the people of the city thought of themselves in a city similar to ancient Rome. They decided they needed the grandest church in Tuscany, to compete with the cathedrals of Pisa and Siena. At the time population of the city was around 100,000 people, and it was expected that they would all be able to fill the church when completed.
Construction on a new cathedral began on the site of the old cathedral of Santa Reparata in 1296, with the first stone laid on 8th September. The renowned architect Arnolfo di Cambio was entrusted with plans and building the church. A familiar name from my meanderings around Florence thus far. His other building works I have discovered were the Church at Santa Croce and Palazzo Vecchio. Remember the tower at the Palazzo Vecchio is named after him.
How much of his plan was achieved maybe be minimal. His planned size a small comparison compared to the colossal size it finished. As he died 6 years after he started. Several architects were to continue working on the church after his death. This included Giotto, Talenti, Giovanni Ghini and Brunelleschi.
In the year 1366 a model was created to illustrate the shape and scale of the design. This was not to be altered. This was the plan, and they were going to stick with it. For all the plans made there was a major flaw. They didn’t account for how the Dome would be engineered and constructed. They hoped as time passed this problem would solve itself, through advancements in engineering and building techniques.
In 1418 a competition was opened to find someone who could build the dome. 200 florins was the winner’s reward. The winner was a certain Phillipo Brunelleschi. I will explore his plan in more detail when I cover the Dome later in the post.
When the dome was completed the Cathedral of Santa Maria del Fiore was consecrated by Pope Eugene IV on March 25, 1436.
The outward appearance that is admired today shares a similar tale as Santa Croce in that it wasn’t completed until the 19th century. The façade of the Cathedral of Santa Maria del Fiore is a neo-gothic masterpiece. It was designed by De Fabris. If you look closely, you will see that it is adorned by the greatest Tuscan artists. The external walls are covered in white, green and red marble.
Design of Cathedral of Santa Maria del Fiore
The cathedral of Florence is one of the largest churches in the world. The cathedral is a Latin cross design. The plan consists of a triple nave, where the main central nave is joined with adjacent smaller aisles either side. The aisles are separated from the nave by towering pillars. In this visit I’ve learned that the area between the arches is referred to as bay. The bays here are larger than normal, which creates a much more open feel to the nave.
The designers didn’t want the Cathedral of Santa Maria del Fiore to be similar to the cathedrals of the north, most notably in France and Germany. The Cathedrals in the north focused more on their vertical elements where Florence’s Santa Maris del Fiore placed an emphasis on horizontal elements.
Like all other churches and cathedrals, the nave stretches from the entrance (at the bottom of the cross) to centre of the cross. The High altar is located at the centre of the cross. To the north, south and east of the high altar is an arrangement of three apses. Each of the apses has 5 chapels. The design when looking from above was to suggest the form of a flower. With more time, I would explore possible links between the name of the cathedral (Our Lady of the Flower), with the city’s coat of arms (its emblem the Florentine lily) and the city’s name (“Florentia”, that is, “city of flowers”).
The inside of the cathedral I found to be a very dull affair, which is perhaps why I’m lacking in photos of the interior. There is a distinct lack of windows in comparison to other cathedrals visited here in the UK and the rest of Europe. I must admit that the sheer size of the nave is incredible to see. Thankfully I had booked tickets to the visit the Dome which would provide the best view of the fresco painted on the ceiling.
Brunelleschi’s Dome
The Done was built between 1420 and 1436. In the competition to find a suitable designer, Phillips Brunelleschi beat his longtime rival, Lorenzo Gilberti.
Lorenzo had beaten Phillipo in a previous competition to build the bronze doors for the baptistry. Brunelleschi was named the chief architect (capomaestro) in 1420 and would hold that position until his death in 1446.
Brunelleschi was a sculptor and architect who had left Florence after his aforementioned defeat in competition to Gilberti. He decided to explore and survey Rome. Here he gathered ideas and drew inspiration from Rome’s ancient buildings. In particular the Roman Pantheon provided him with the knowledge and ideas to succeed with his dome.
Brunelleschi’s design was a double-shell dome. The two domes working together but with separate purposes. The outer shell covered in terracotta tiles, would protect the inner shell from the elements whilst the inner shell would be used to support the outer shell. The inner shell spans the diameter and is self-supporting. He would use a unique brick pattern on the inner dome referred to as herringbone pattern.
Brunelleschi used a series of compression rings around the inner dome’s circumference. These were to stop the dome from collapsing. The gap between the two domes would act as a stairwell to the top. At the top of the dome is Brunelleschi’s lantern. This was another competition that he won though the lantern was not built until after his death. The 463 steps to the top are worth it for the panoramic views gained over the city of Florence.
Brunelleschi had to think on his feet during the construction process. The challenges must have been relentless. A masterful piece of work and engineering genius. It’s beyond impressive.
When climbing the stairs to the top of the dome, rest maybe taken at internal balcony. Here you can admire the ‘Last judgement’, a fresco painted on the inside of the internal dome. Cosimo and Vasari combine yet again for another incredible piece of Art. It was started in 1572. Completed at first by Giorgio Vasari (died in 1574 the same year as Cosimo) and finished by Federico Zuccari in 1579.
At 3,600 square metres the completed fresco represents one of the largest paintings in the world. Vasari worked with Cosimo’s literary and theological adviser Vincenzo Borghini. With around 700 figures used in the painting trying to understand its meaning would take some time that is unavailable as you must be at the top of the dome in a certain time.
It really is something to admire and admire you should. I was so taken back that I ignored the stained-glass windows at this level. There are eight drum windows, by Donatello, Ghiberti, Andrea del Castagno and Paolo Uccello.
Campanile di Giotto
The Italian lesson continues as I learn than Campanile means bell tower. Giotto is the name of the famous 13th century painter, whose artwork I discovered in the church at Santa Croce. Giotto began work on the tower in 1334, and just like Arnolfo di Cambio he died before he could finish the tower in 1337. The tower was completed in 1359 after Andrea Pisano and Francesco Talenti had continued the construction.
Giotto’s bell tower stands 85m high on a square 15m base. Giotto planned for the tower to be 115m in height but ultimately it was to fall short. 414 steps will get you to the top of the tower which provides a different perspective of the cathedral and another view of the city. The tower is a masterpiece of Italian Gothic architecture. A theme I’m starting to pick up when visiting churches and cathedrals around Italy has been the separation of a tower to house the bells.
Conclusions
Towering above the buildings of Florence the imposing Cathedral of Florence can’t be missed. Such a dominating structure draws the attention of all visitors to the city. Brunelleschi’s dome really is something to behold. It defies logic. I can’t recall a city where a building dominates its skyline as much as this cathedral. It really is the central focus.
My visit has provided me with an enhanced appreciation of cathedrals. I’m still dumbfounded at how they managed to build them. I continue to pick up the odd Italian word here and there to boost my meagre knowledge of the local language along with increased fascination of the arts. A visit to Florence Cathedral allows you to see some of the great work completed by so many famous names.
The visit has given fresh zeal to visit some more cathedrals. In order to see what the competition was, visits to cathedrals at Pisa and Siena are necessary along with some further afield that are larger than Florence cathedral. These include the Basilica of St. Peter in Vatican City, St. Paul’s Cathedral in London, the Cathedral of Seville and the Cathedral of Milan.

