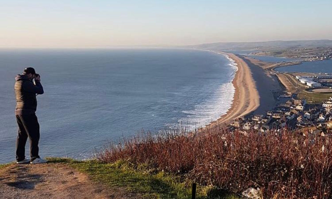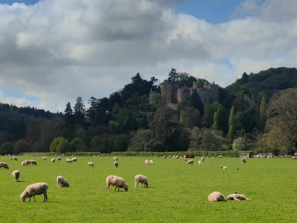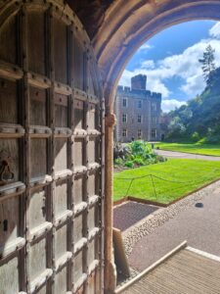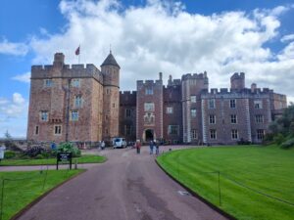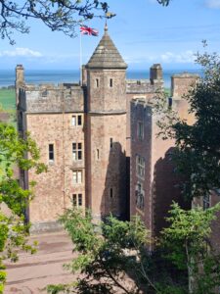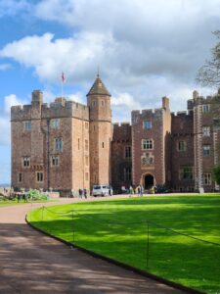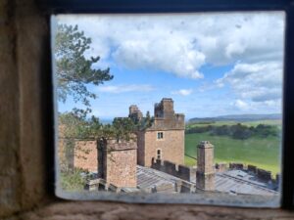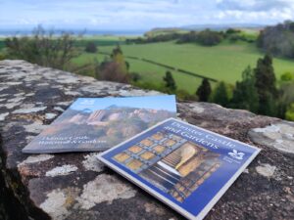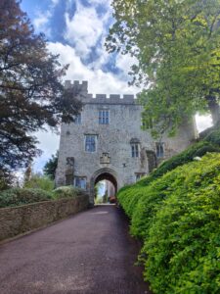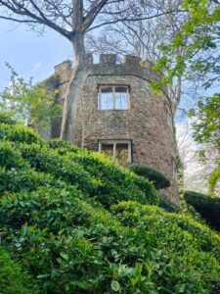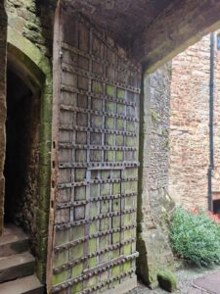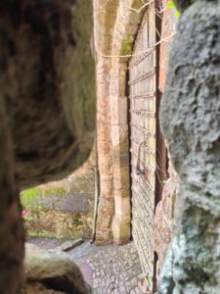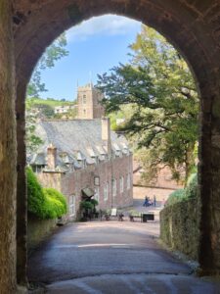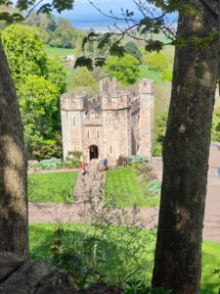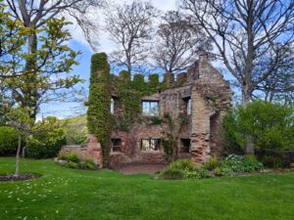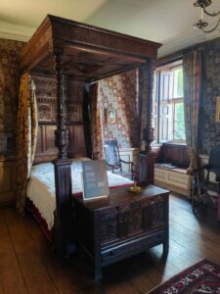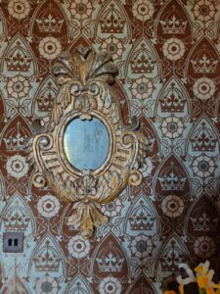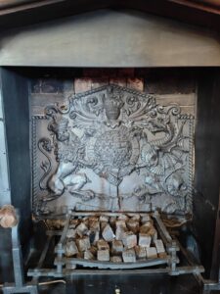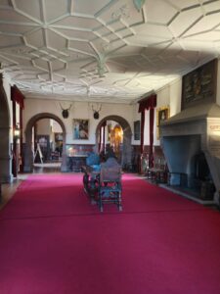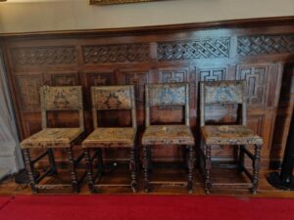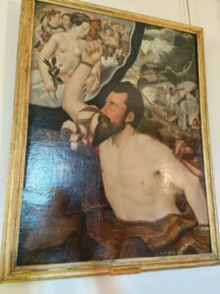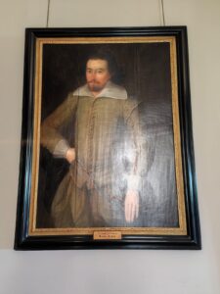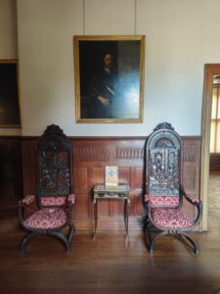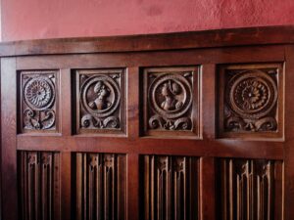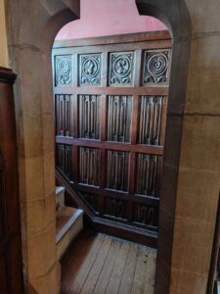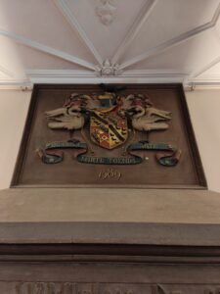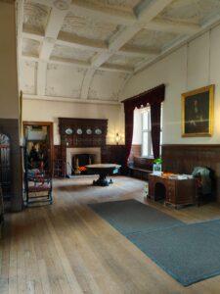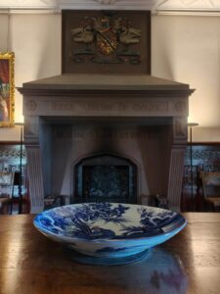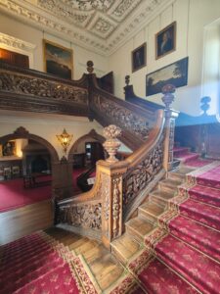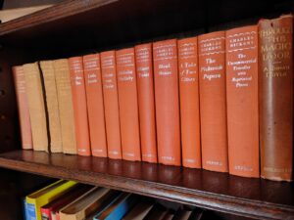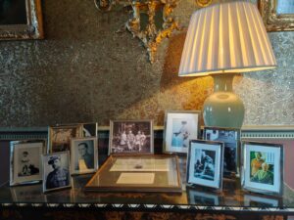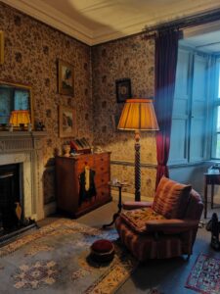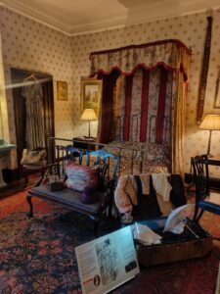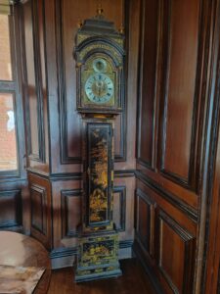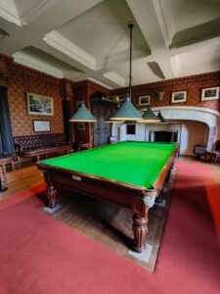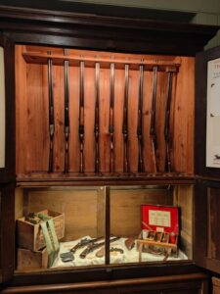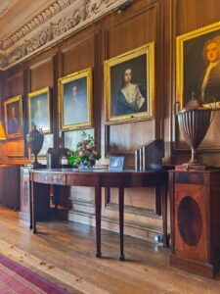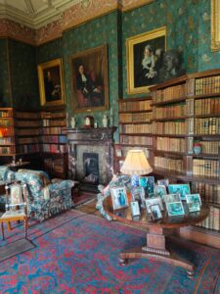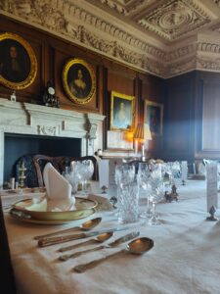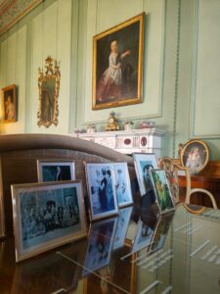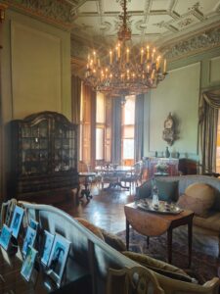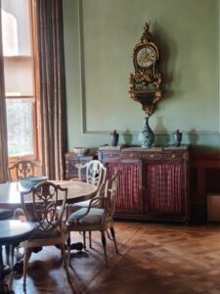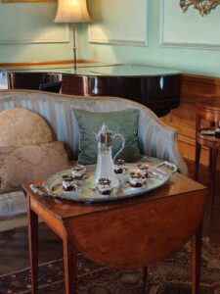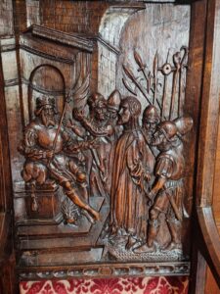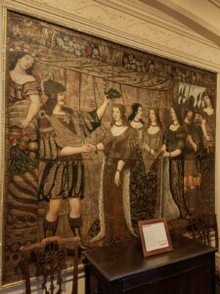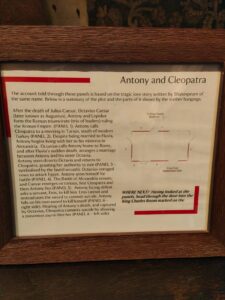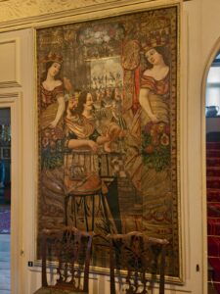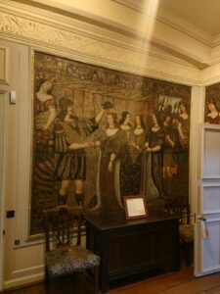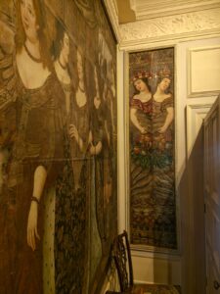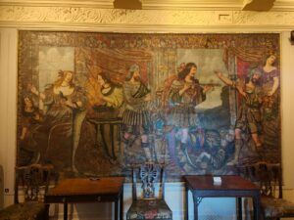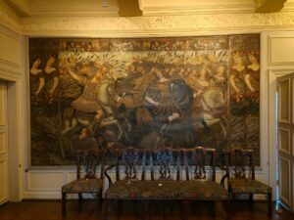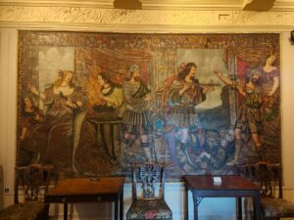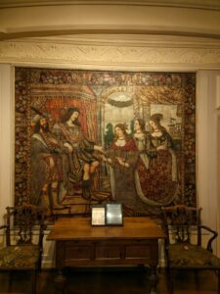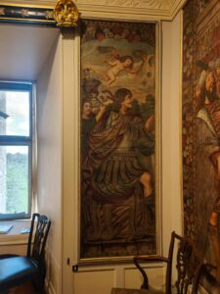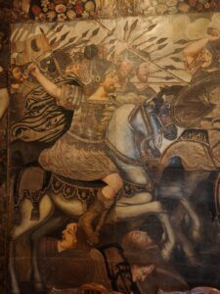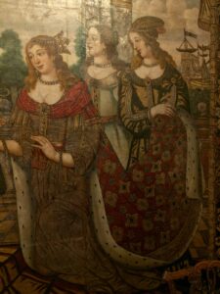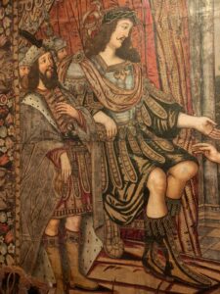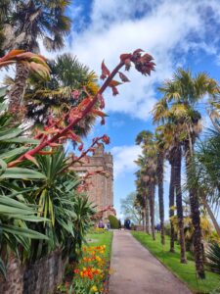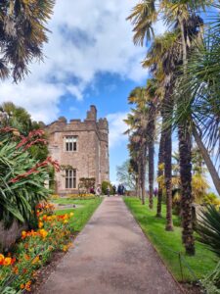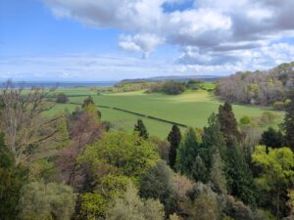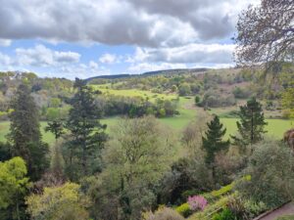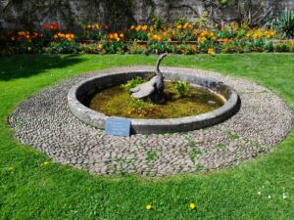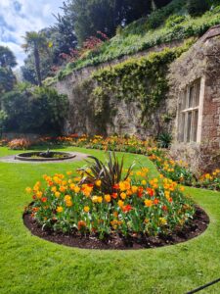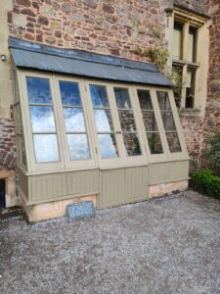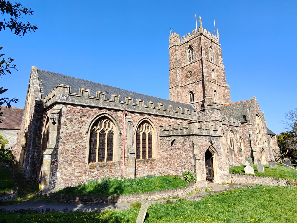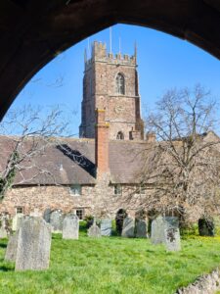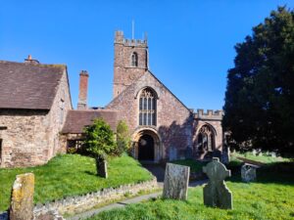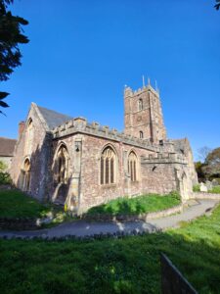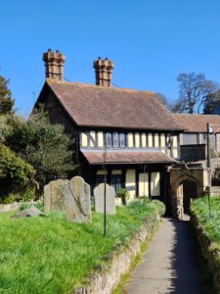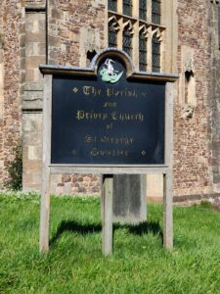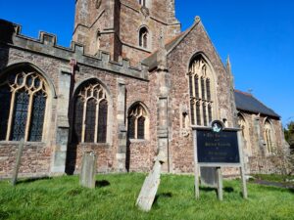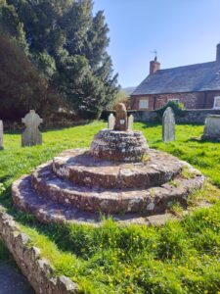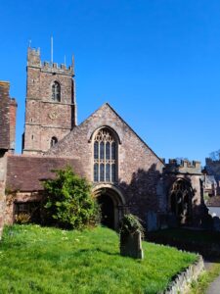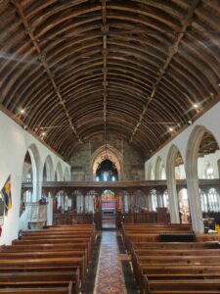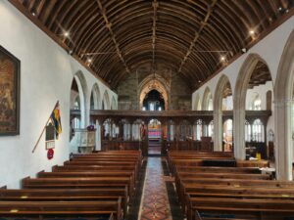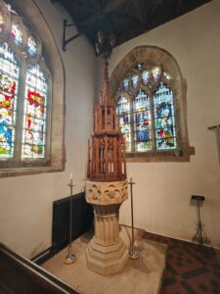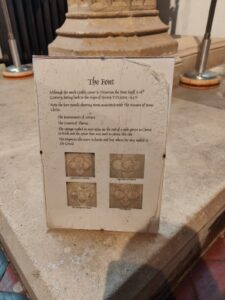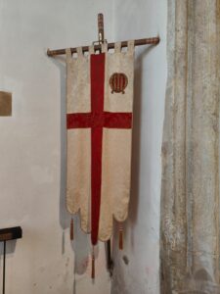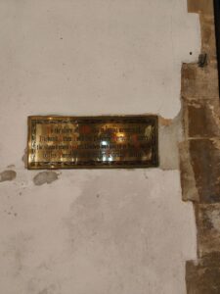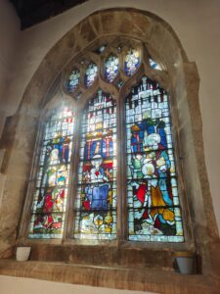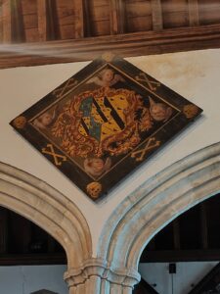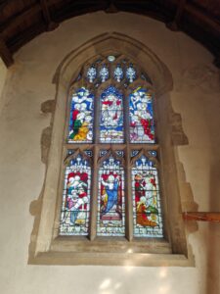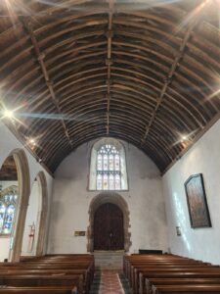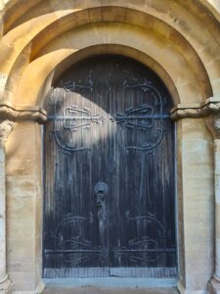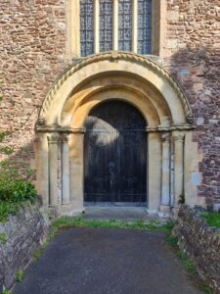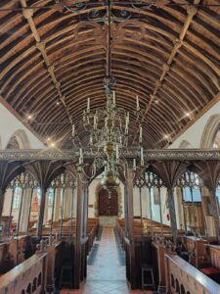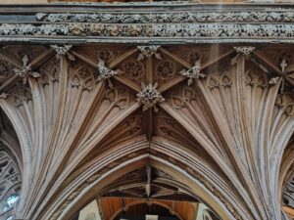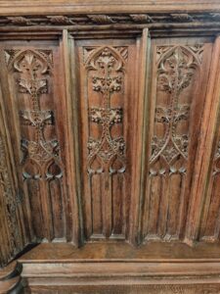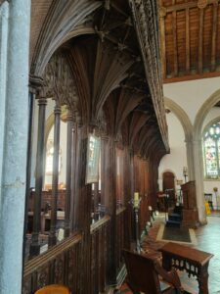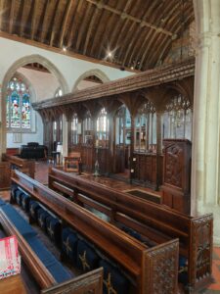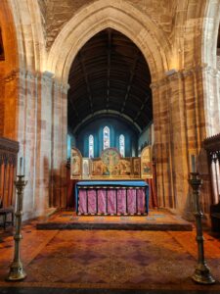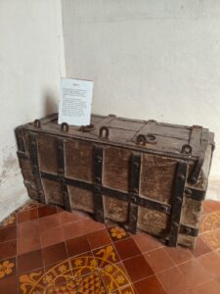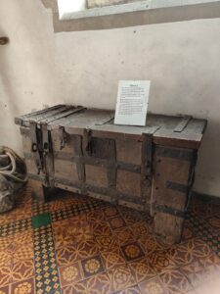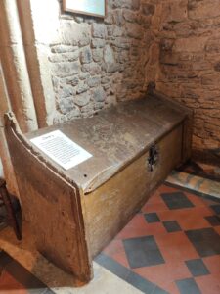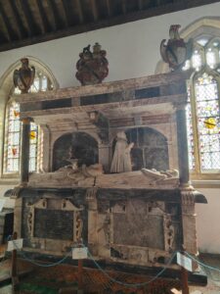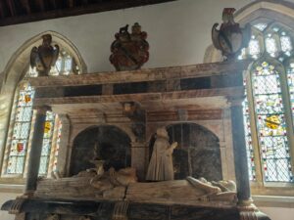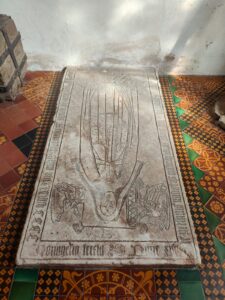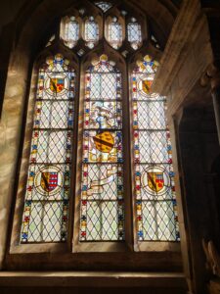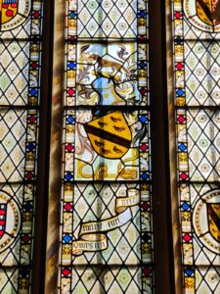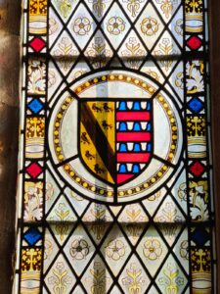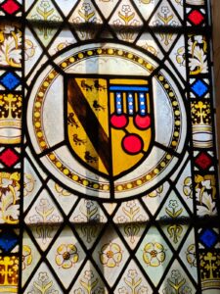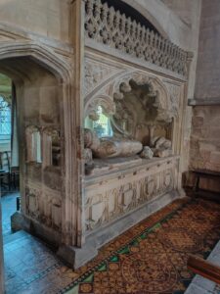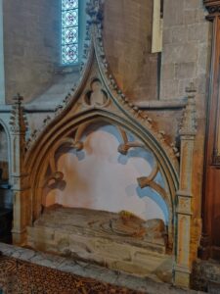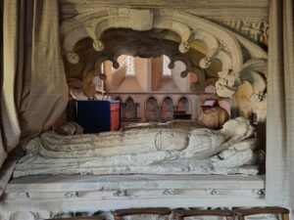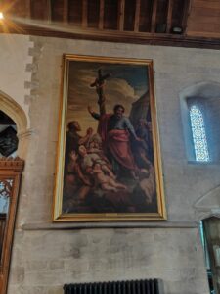Dunster Castle
Dunster, Exmoor
The strength and power of England is encapsulated in the majestic view of Dunster Castle which is gained when arriving along the A39. The view from the railway line that runs between Minehead and Bishop’s Lydeard (now run by the West Somerset Railway and using preserved steam and diesel locomotives) is equally grand. It’s an artist’s dream and quite photogenic. Cattle graze lazily to give a canvas of England’s green and glorious lands which lay low in foreground coupled with the darker hues of green which grace the hills that surround Dunster castle and village in the background. Between the two and perched on top of the tor, Dunster Castle is a classic picture of English stately elegance. The exotic and diverse shades of greenery surrounding the castle almost camouflage its very existence. Read on as my ‘education through exploration’ follows on from my visit to St George’s church. In St George’s we discovered two family names – de Mohun and Luttrell. On this visit I discovered that they were the only families to own the castle. A visit to Dunster Castle explores 1000 years of history and expands my recently acquired knowledge and caused me to search for further details regarding the families. During my tour of the castle I made a fascinating discovery before going off to explore the castle grounds and working watermill.
The de Mohun’s – a medieval military base – 1086-1376
The castle’s history covers all the great and iconic moments of England’s history over the past 1000 years. If buildings could talk, I’m sure that it would have many tales to tell. Dunster Castle’s history begins not long after the Norman invasion of 1066 and subsequent victory at the battle of Hastings. William de Moyon (this was his French name, and he adapted this to his English family name of de Mohun) was a Norman lord who assisted William in his conquering invasion. His efforts and loyalty were rewarded when he was granted some 55 west county manors which included lands in and around Dunster. In 1084 he became the sheriff of Somerset and is also credited with the founding of Dunster Priory (which we learnt about in our visit to St George’s Church). His son William de Mohun II became the first Earl of Somerset and between him and his father set about building a motte and bailey timber castle atop the tor to keep guard over a rebellious west country. William de Mohun II was the most prominent of the de Mohuns, becoming infamous in the west country during the power struggle between Matilda and Stephen in the Civil War of 1139-1153. The castle was run by the de Mohuns for about 300 years. During the ownership of the castle by the de Mohuns, they built it into a powerful medieval stronghold as stone battlements, towers (there is half a tower remaining) and the lower-level gateway and oak doors (the only complete parts that remain) were added to its fortifications. In 1376 John de Mohun died and was the last senior male in the line of the de Mohuns of Dunster. Having no heir, his widow, Joan, then decided to sell the castle to Lady Elizabeth Luttrell (you might remember her name, when we discovered her tomb in St George’s church). Lady Elizabeth was the head of the Luttrell family and agreed to pay 5000 marks (in England and Scotland we used marks as having monetary value though they did not appear as a physical coin; their value at this this time was two thirds of a pound sterling) to transfer the ownership of the Dunster castle and estate post Joan’s death.
The Luttrell’s – a family home – 1376 – 1976
Lady Elizabeth (a granddaughter of Edward I) died before Joan, so her son Sir Hugh Luttrell acquired the castle after Joan’s death in 1404. You can begin to see why he had such a grand tomb in St George’s church as the first of the Luttrells to own the castle. Sir Hugh didn’t move into the castle till Christmas 1405 but set about repairing and expanding it into a country home fit for the family. This included glazing all the windows and, in 1420, building the gatehouse (at a cost of £250) by which entrance to the castle is made to this day.
When the quick tempered and argumentative George Luttrell inherited the castle in 1571, he set about converting it into a luxurious country home. In 1617 he employed William Arnold (a master mason and designer who had worked on Wadham College, Oxford and Montacute House, Somerset) to reform the castle into a Jacobean-style mansion (James I was king of England at the time).
Luttrell allegiances during the years of the Civil Wars of 1642-1651 changed back and forth. They were on the side of Parliament when the wars broke out. When the castle was under attack by the Royalists (those loyal to King Charles I), the Luttrells surrendered to the Royalists and switched sides! This change in allegiance meant that Prince Charles (later Charles II king of England, Scotland and Ireland 1660-1685) stayed in the castle (a bedroom has been named after him). Parliament forces then seized the castle in 1645.
After the war Oliver Cromwell (Lord Protector of England, Scotland and Ireland 1653-1658) decided that the castle walls needed to be demolished to ‘slight’ the castle (we saw the same evidence of this when we visited Berkley Castle, Gloucestershire). It took about 200 men 12 days to complete his wishes. Thankfully, and for our benefit George Luttrell managed to convince the men to only destroy the outer walls.
After the turmoil of the English Civil Wars and over the next few centuries, each generation of Luttrells spent money on improving the “castle” (castle in inverted commas as it became a country mansion rather than remain a castle). One of those whose improvements that can still be seen today happened after Francis Luttrell married a wealthy Dorset heiress, Mary Tregonwell, in 1680. She brought much needed funds to the project. These additions included the wooden staircase that provides us with access between the two floors, a new dining room and elaborate plasterwork ceilings.
Other improvements were made by the next generations, which included the employment of Salvin. He altered the exterior of the house to resemble a castle once more. Two new towers and battlements were added to give it a more aesthetic appearance. George Luttrell inherited the house in 1867, and with the help of Salvin they altered the exterior of the property by building two new towers and adding some additional battlements to ensure a more picturesque castle. He probably did as much destruction as he did construction, as, sadly, he removed the chapel. His extensive modernization project also included the supply of running hot water, the conservatory, Victorian windows, a billiard room, drawing room, a library, outer hall and a new gallery on the first floor.
The end of the Luttrells’ association with Dunster Caste came in 1976 when Lieutenant Colonel Walter Luttrell gave the castle to the National Trust thus concluding his family’s fascinating history with Dunster Castle.
Dunster Castle has a fascinating history from its origins as a Norman and medieval fortress before evolving into a family home. The current keepers of the castle are the National Trust who do a great job striking the right balance between conserving the castle and allowing people to enjoy its special charm and character.
The leather Gallery In Dunster Castle
One room in a tour of the castle requires special attention as the works displayed there are unique. A conversation with the gentleman who kept an eye on this room’s treasures revealed that if there was a fire then everyone would run to this room to save the paintings. The paintings on display depict the love story of Roman general Anthony and the Egyptian queen Cleopatra. The detail in these paintings is incredible and unique as they’re painted on leather. Details of how they were produced is given on note boards. On closer inspection one can see where the work was cut and stuck back together. As I read my guidebook it informs me that, as they weren’t commissioned for Dunster, they were altered to fit the room. It is astonishing that such works of art were so freely cut and rehung. As the only collection in the UK, they should draw a crowd, but I wonder how many pass by, blissfully unaware of the significance and wealth in these paintings.
Dunster Castle gardens
Remember our first view of Dunster Castle, where an exotic and diverse view of greenery almost camouflages the castle! One imagines that this was not always the case, as we learnt about the castle’s strategic importance. Flourishing flowers and green trees would have been the last thing on a garrison’s mind. It was during the Luttrell family occupancy that the castle became a family home, and changes were also made to the gardens. The castle’s location perched on top of a tor means that the gardens are steep. Different Luttrells have added their splash of creativity to the gardens as fashion and trends have changed through the centuries. It was in the 19th and 20th century that the garden really took the form that we see today as George Luttrell built an impressive Victorian garden full of terraces and colorful borders. But it was Alys Luttrell, an avid gardener and plant collector, who transformed the Victorian garden into a subtropical haven. Dunster’s climate provides the opportunity to thrive! Meandering along the eastern edge of the castle grounds is the river Avill.
Watermill
The river Avill provides the water to power this working watermill. A watermill was a necessity years ago, but it is remarkable to see one still in action and producing goods. The watermill currently produces 14 tonnes of flour a year.
Conclusion
Dunster Castle has provided a fascinating insight into the history of two families closely associated with the village of Dunster. Details of this history are in notes on display in the various rooms of Dunster castle. Specialized tours are also available at various times and at an extra cost. Dunster Castle is a lesser-known castle compared to some of the more illustrious of our land, Windsor, Edinburgh, Warwick, Cardiff, Dover, etc. It is, however, fascinating with its own story to tell. My explorations have built on the initial findings made in St Georges Church as meaning was put to the names of the tombs found inside the church. Dunster Castle has survived the ravages of war and somehow managed to remain in the family during so many political and social changes. As the castle has evolved the transformation from a timber motte and bailey into a splendid country house is remarkable and well worth a visit. Though no longer a family home it has been carefully passed on to the public to enjoy as their country home!! I hope, like me, you enjoy a visit to this castle, and feel free to let me know your thoughts!
